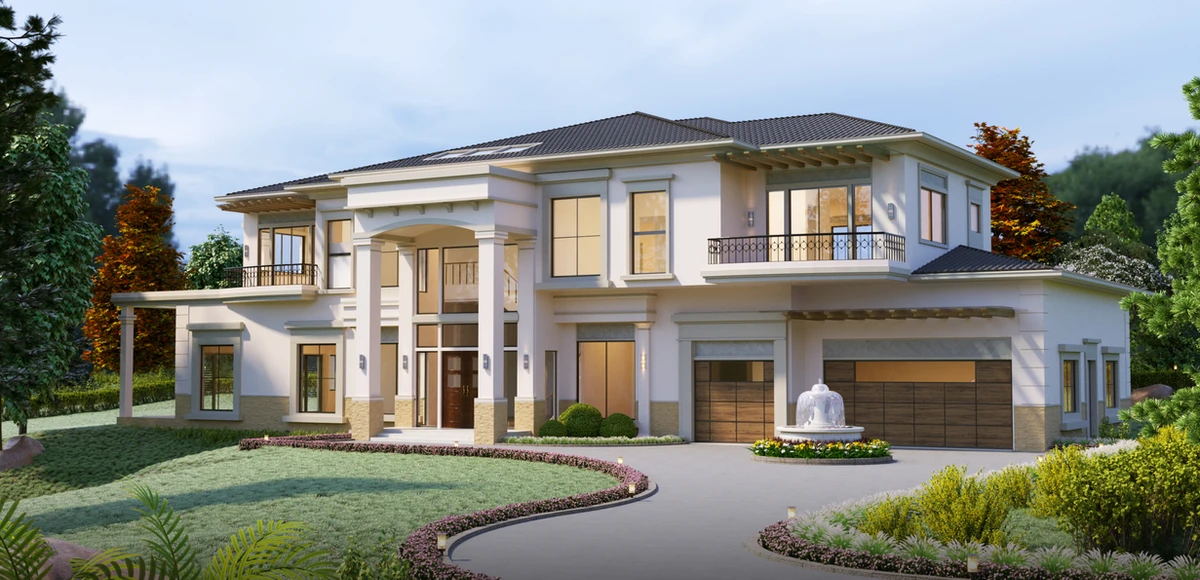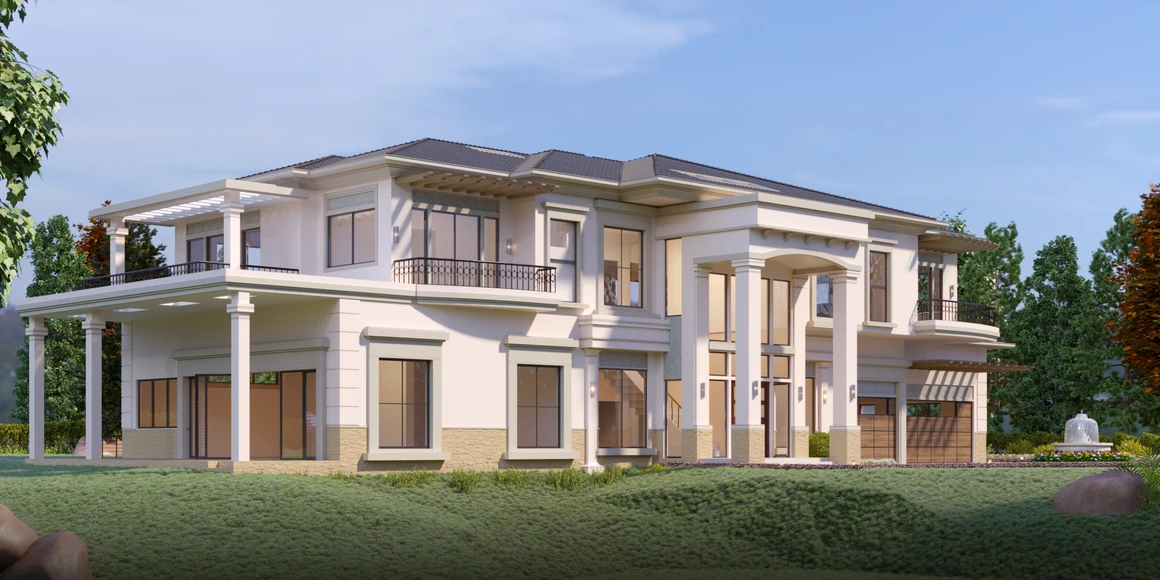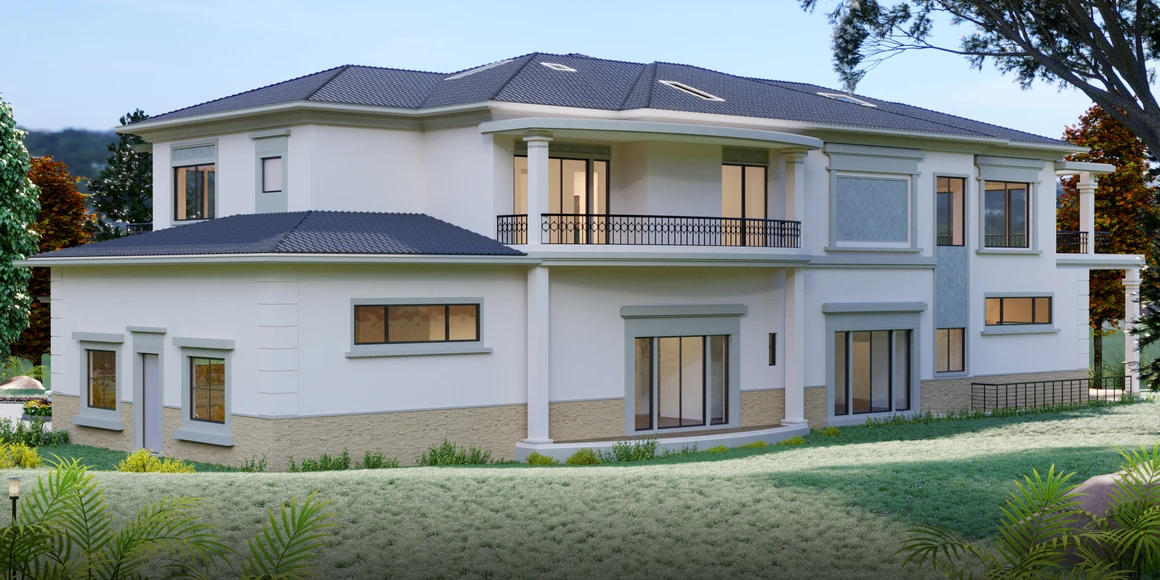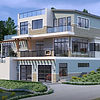SHASTRI RESIDENCE
Designer:
Sanjeev Sharma
CLIENT:
Shastri
project type:
Architectural Design
Strategy:
Minimalistic
This 2 storeyed residence with a basement is located at WOODINVILLE, WA. Around 6773.84 sq.ft. building is designed on nearly 36671.00 sq.ft. lot area which is situated along the NE 126TH WAY.
The living room, dining and kitchen follows an open floor plan layout overlooking the deck outside, which further leads to the swimming pool and hence, acting as a connecting medium for the indoor & outdoor spaces. Also, every room on the upper floor comes with it’s own patio, hence turning the room much more lively. The house has been designed such that there are ample spaces for a big family gathering and the spaces feel open and ventilated. Contemporary approach to the traditional housing. A 4-bedroom house for a single family dwelling unit with wide driveway, 6 car parking garage and an outdoor deck. The double heighted entrance gives a sense of grandeur and the fountain amid it brings a sense of tranquillity.








