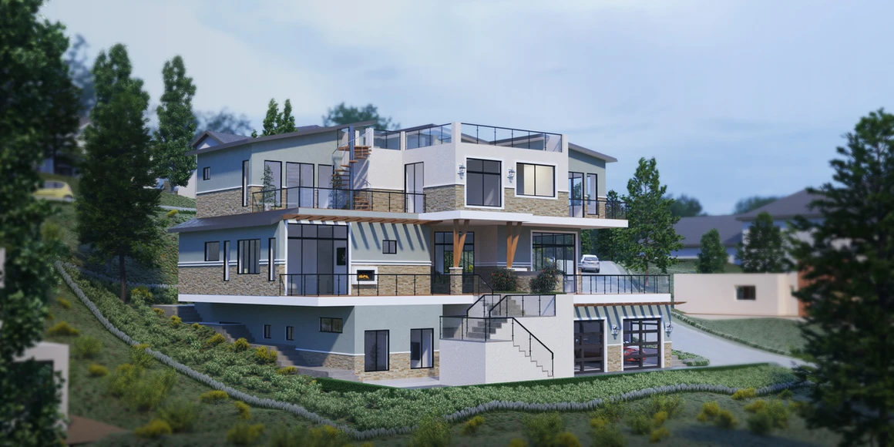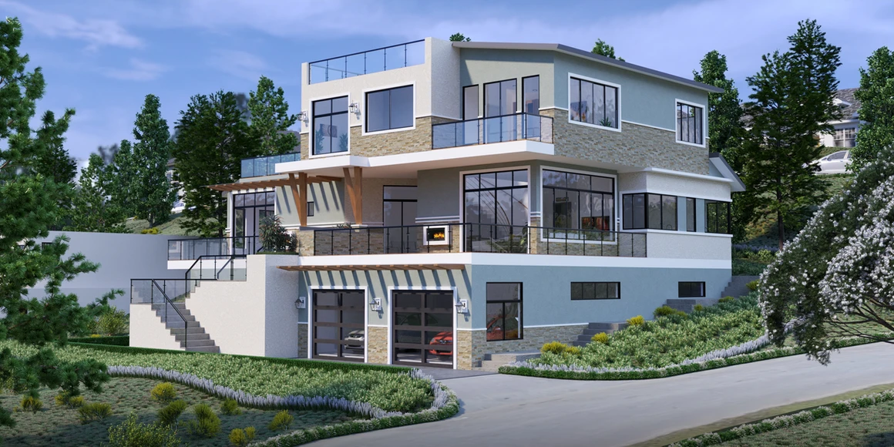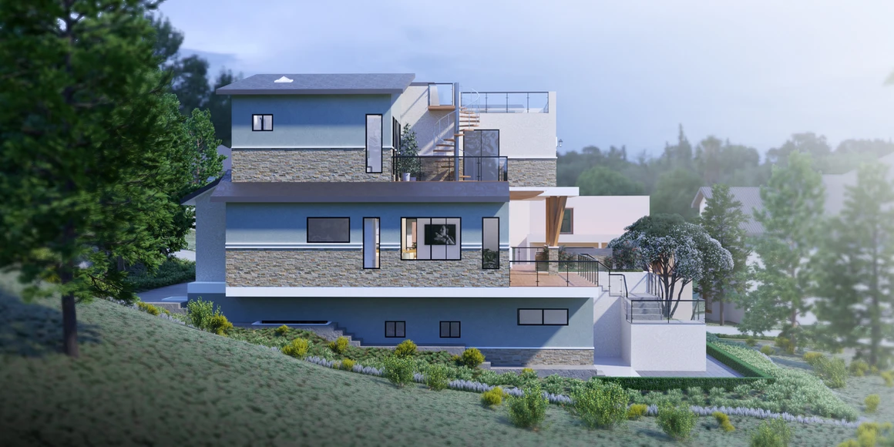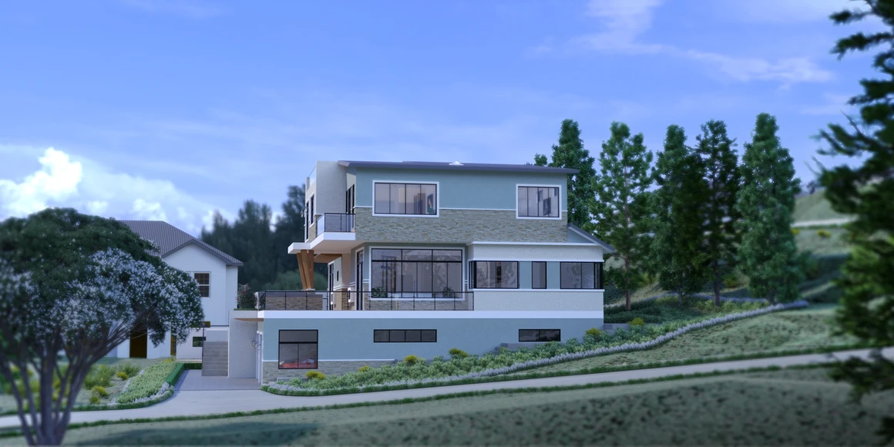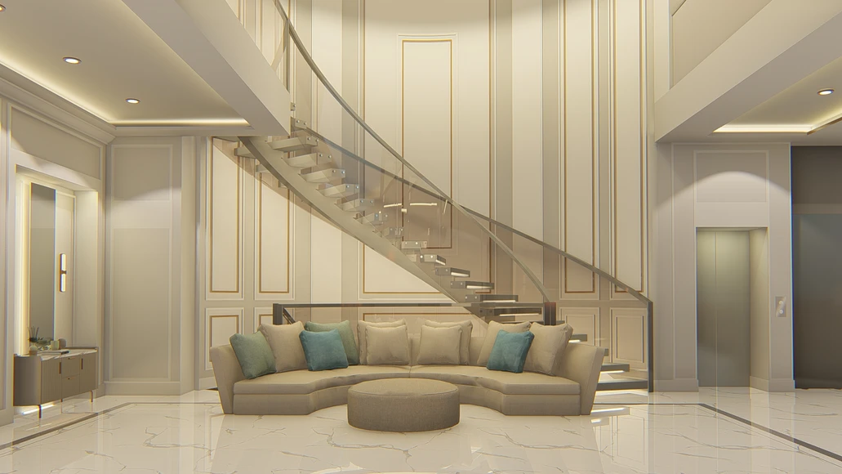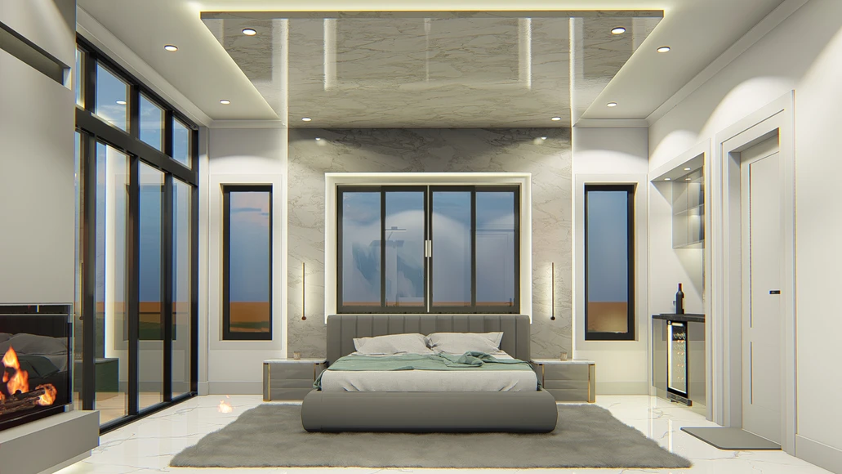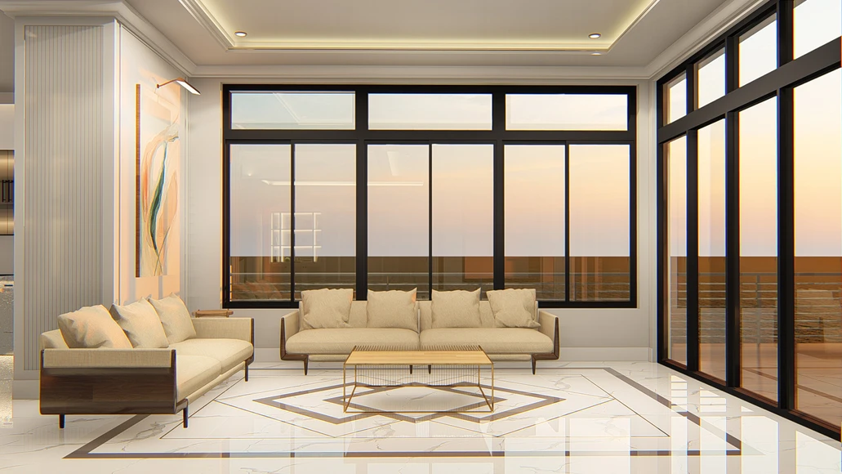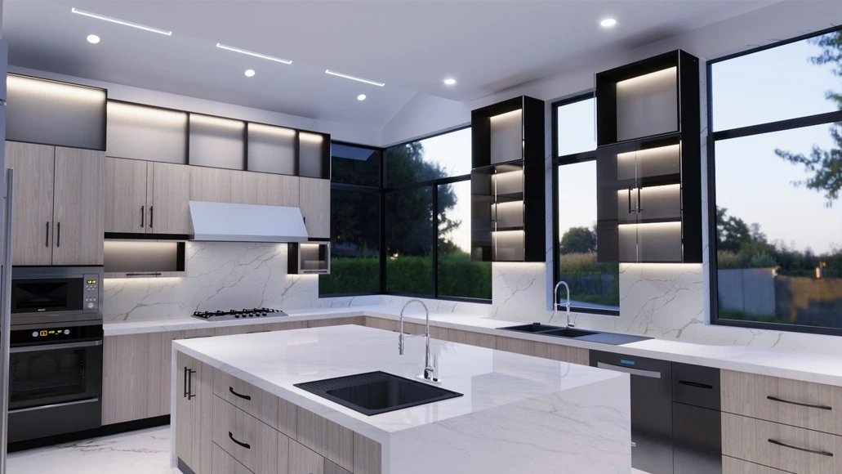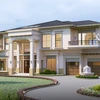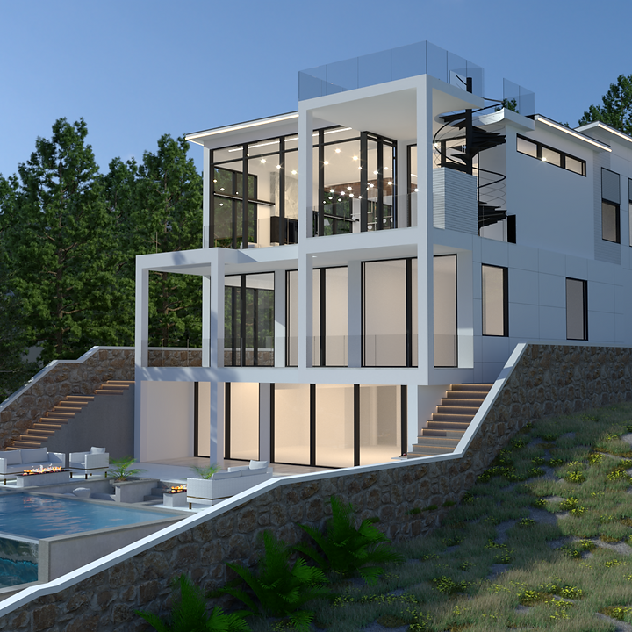SODHI RESIDENCE
Designer:
Sanjeev Sharma
CLIENT:
Virender Sodhi
project type:
Architectural Design
Strategy:
Minimalistic
This 3 storeyed residence is located at KIRKLAND, WA. Around 4938.46 sq.ft. building is designed on nearly 8551.00 sq.ft. lot area which is situated along the NE JUANITE DRIVE.
A modern 4-bedroom house consisting of an ADU has been designed for an Ayurvedic Doctor (Virender Sodhi). Stepped Terraces overlooking the site, and the entrance deck having overhangs gives the house an edgy outline. The highly contoured site led to the main entrance be raised and accessed by a separate set of dog-legged staircase and the ADU is situated alongside the 3 car garage at the lower level. The spaces have been distinctively designed to cater the needs of the client. The double heighted living & dining at the entrance gives a grand yet open feel to the user, along with the open floor plan so there can be no visual barrier from the kitchen at the rear end of house to the front patio. The house also consists of a meditation room, a kitchen garden adjoined with the kitchen and lastly an herb garden at the front. The project reflects the client’s personality as an Ayurvedic Doctor.

