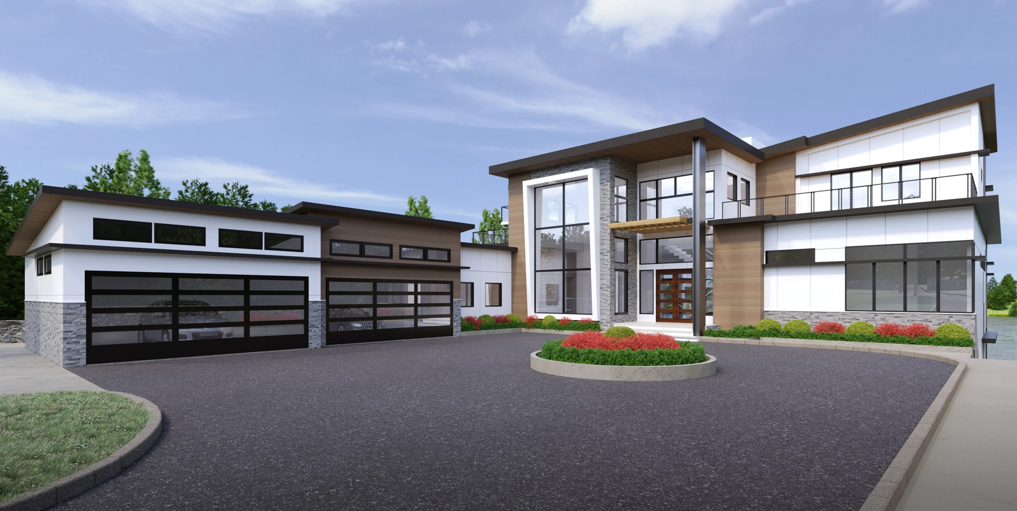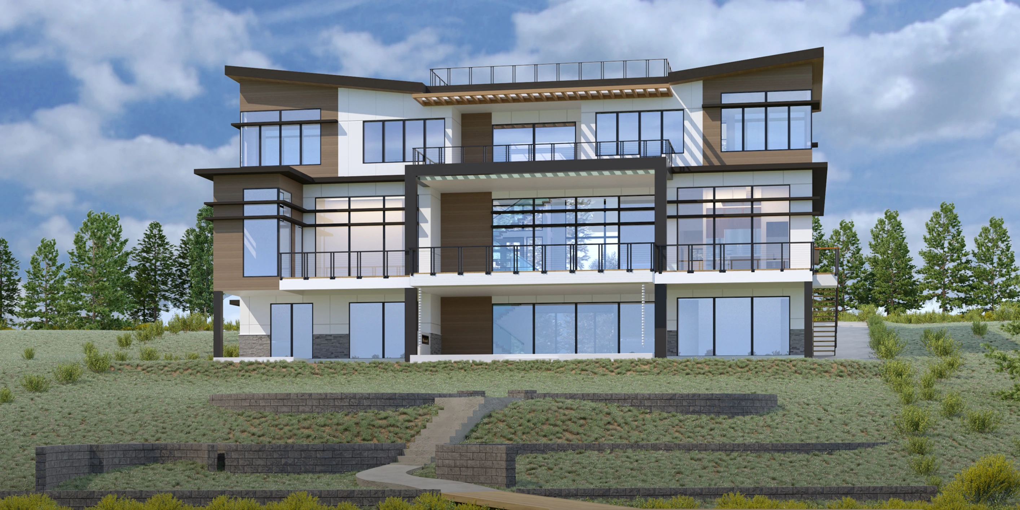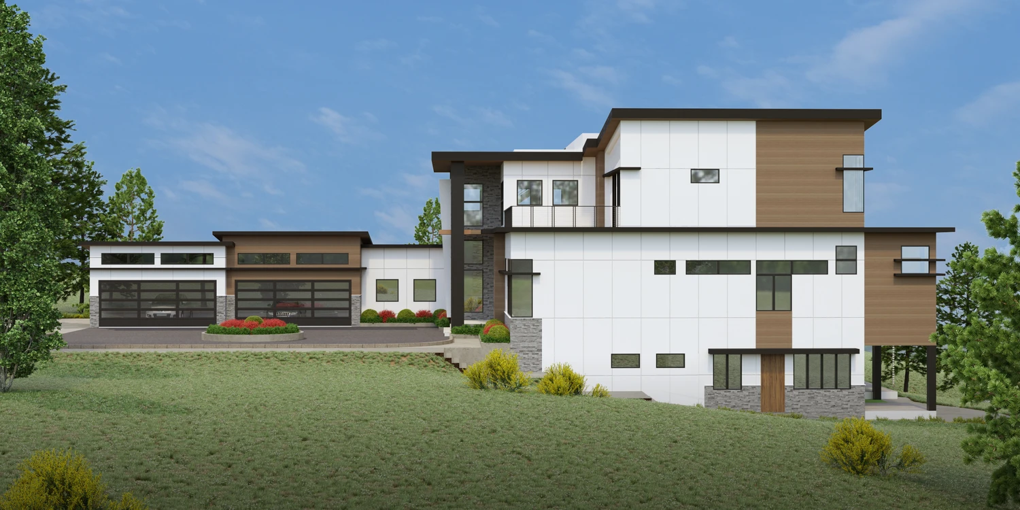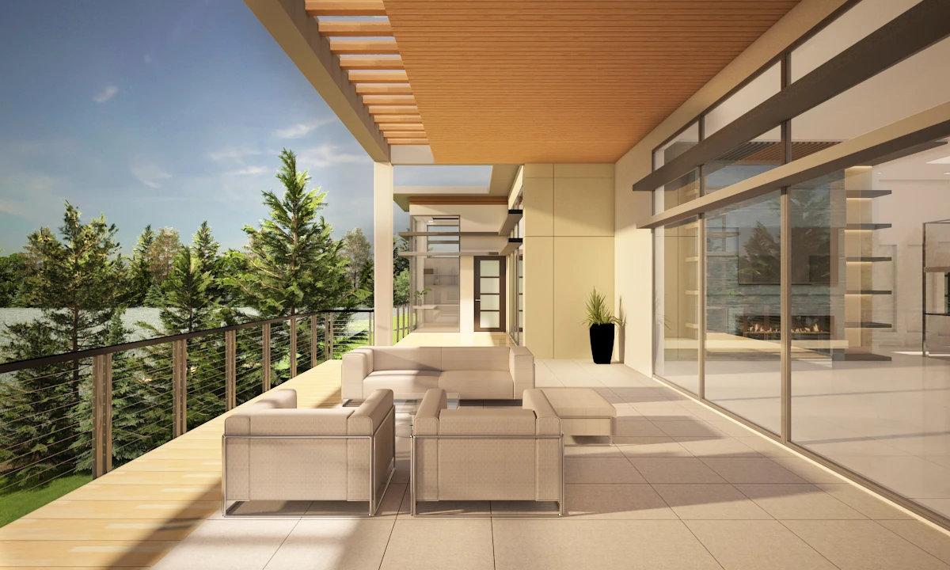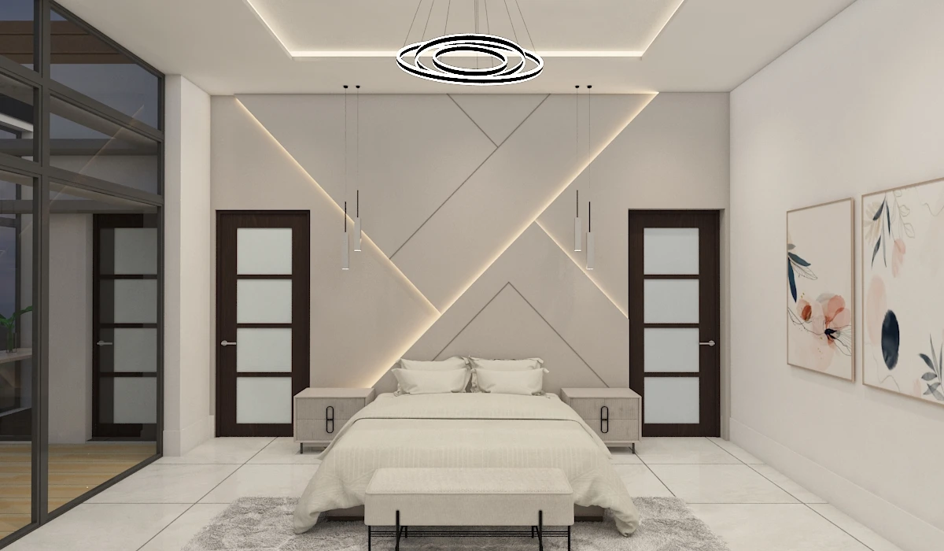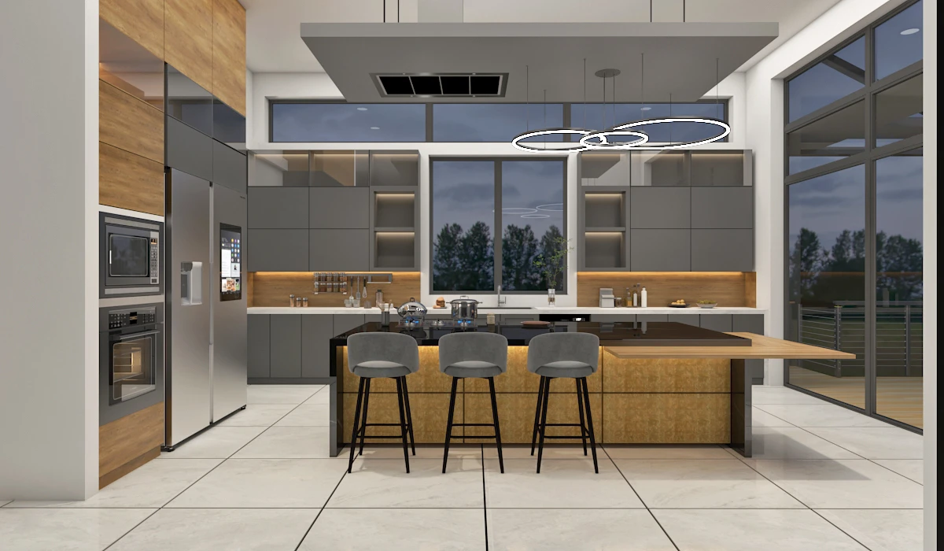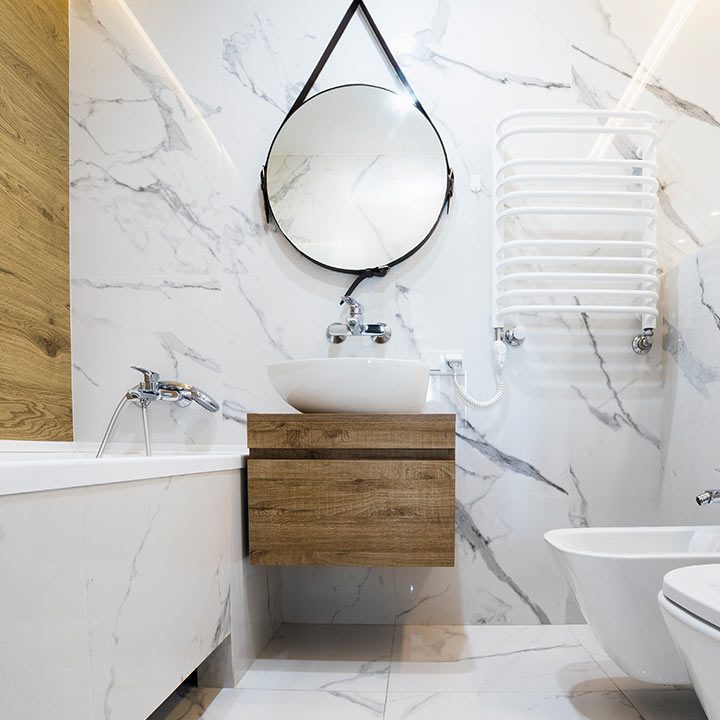PUVVADI RESIDENCE
T his 3 stored residence is located at SAMMAMISH, WA . Around 9081 .54 sq ft building is designed on nearly 37156.00 sq ft lot area which is situated along the SE 20TH STREET.
The brief was clear: design a versatile living space suitable for a small family or larger gatherings, catering to all age groups. . A modern house featuring a blend of sloping and flat roofs, along with a spacious terrace, was crafted to meet the client's needs. Within its thoughtfully designed , We incorporated semi-open decks and patios that offer picturesque views of the pine lake, enhancing the program. A double-height entrance foyer and great room were introduced, ensuring the house's functionality throughout the year. Additionally, the terrace garden harmonizes the building with the natural surroundings, seamlessly blending the architecture with the beauty of nature, creating a harmonious and balanced environment.

.jpg)
